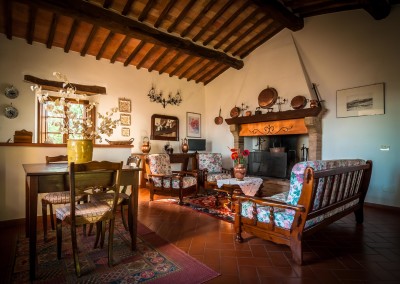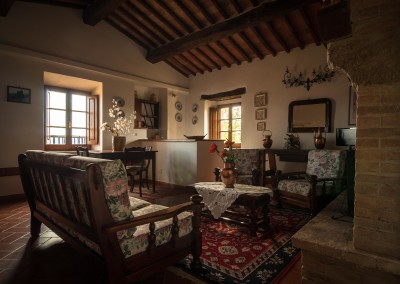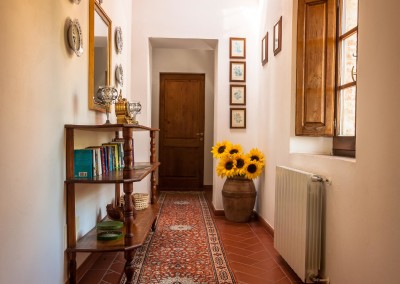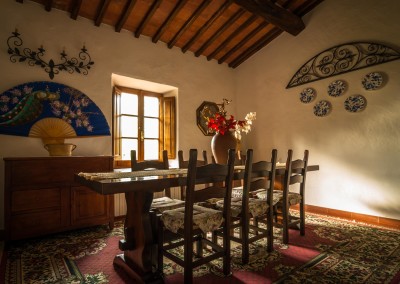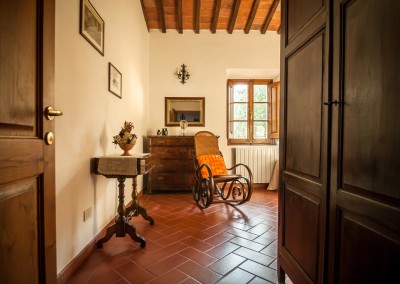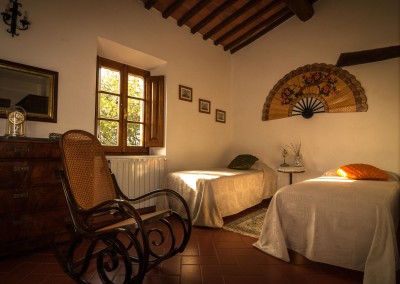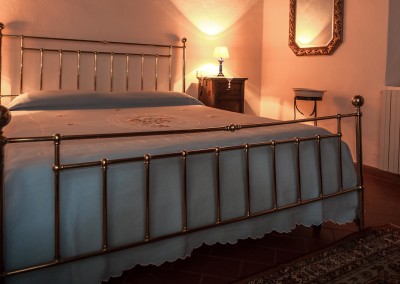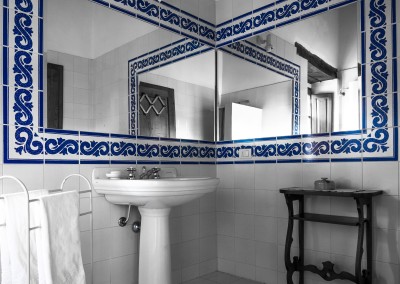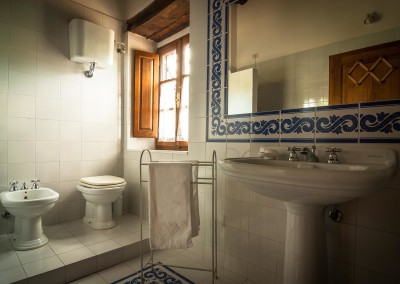Accommodation
As in past centuries, the accommodation is located solely on the upper floor, accessed by an external flight of stone stairs with a porch at the top. From here, you enter directly under the pitched roof into a spacious living-room, comprising sofa, armchairs and coffee table grouped round the large, wood-burning fireplace.The property is centrally heated throughout and its ground floor, which traditionally used to accommodate the farm animals, now houses only garages and cellars.
Open-plan in one corner is a modern kitchenette, fully equipped with electric cooker; fridge; separate freezer; dishwasher; washing machine; pots and pans; crockery and cutlery for 12 people; and a 6-seater table.
Issuing from this dayroom is a corridor which leads to the following: a large dining-room with 8/10-seater wooden refectory table; a twin bedroom; and a spacious double bedroom. Centrally located between these last two, at the far end of the landing, is a large shared bathroom, tiled in Delft-style blue and grey, with modern fittings, including corner shower cubicle and a mirror extending across two walls.


